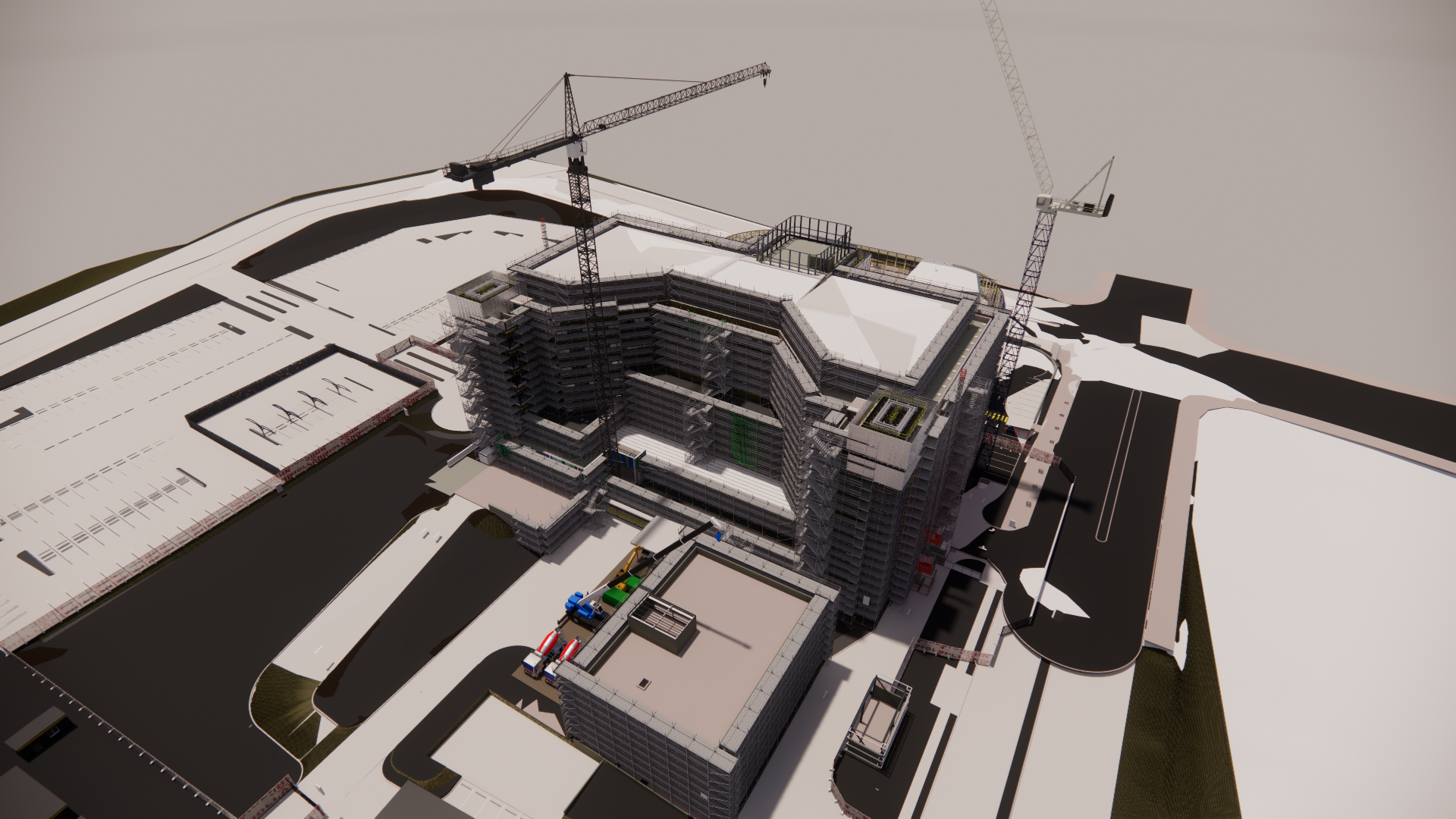
4D Construction Explained
Make the most of your project
3D models are now widely understood and accepted in construction projects. They’re routinely partnered with Gantt charts to plan and schedule a project build. Bring 4D construction models to the conversation however and things quickly seem less clear.
You’d be forgiven for first asking, what’s the 4th dimension?
It’s time. One of the most valuable resources we work with in the industry, but it’s traditionally been treated separately to the visual plan, requiring conceptual thinking to bring the two together.
Consider the complex scope of materials, logistics, equipment, and personnel required on site over the projects timeline and it is little wonder that susceptibility to clashes, overruns, cost changes, and safety all require significant planning investment to mitigate.
Enter 4D construction.
Why incorporate 4D modelling
Think through the factors which influence project timings:
lead times
curing and drying periods
installation timelines
variations
workflow rescheduling
plus, much more.
The need to understand how these each affect task sequencing is clear. Adding time into project modelling creates the ability to digitally step-through and ‘practice’ a project build before it kicks off.
Being able to prepare, account, and agilely adjust for unforeseen influences planning stages of a project means better project timings and outcomes overall.
Improved visualisation
Everyone can see the project's progression over time before it happens. Get a clear picture of the construction sequence; how different construction activities are scheduled and their impact on one another.
Enhanced communication
4D modelled projects benefit from better transparency, increased stakeholder satisfaction, and reduced misunderstandings. The complex construction sequences and schedules become easier to democratise. 4D models offer an effective way to engage and communicate project progress between stakeholders, including clients, contractors, architects, and subcontractors. Everyone has a shared understanding of the project flow, so communication misinterpretation is reduced, and collaboration is cultivated.
Efficient scheduling and coordination
Construction tasks can be precisely scheduled and planned. Potential clashes or delays are identified in advance. Trades become better coordinated and resources are allocated efficiently, conflicts and rework are reduced, optimising project timelines.
Informed decision-making
4D planning empower decision-makers to make well-informed, data-driven, choices that enhance project efficiency and productivity. Project managers can assess the impact of changes, delays, or unexpected events on the construction schedule and adjust accordingly. Alternative sequencing options can be evaluated, resource requirements assessed, ultimately optimising the construction phasing
Clash detection and risk mitigation
Scenarios can be simulated, so clashes between elements of the construction process, such as structural components, mechanical systems, and utilities, can be identified before they occur in the field. You get better risk identification and mitigation, resolutions occur pre-emptively, safety is bolstered, and rework and delays are minimised.
Increased productivity and cost savings
Project’s benefit from cost savings through improved project management and reduced construction duration. By optimizing sequencing and resource allocation 4D planning streamlines workflows and reduces downtime. The costs of reworks that can result from inefficiencies and clashes are minimised and productivity and material consumption on site is enhanced.
What adopting 4D looks like
We take the existing consultant model, usually the architectural and structural model – but any model that is available and has a scope of work included in the program is usable.
Models are federated and aligned, using project or shared coordinates.
Construction elements withing the models are extracted (e.g., slab pour breaks, columns split by level).
Additional temporary works, access or logistics is modelled by the Forty4 Projects team, located to the same project coordinates (e.g., cranes, hoists, scaffold, hoardings).
The models synchronised directly with the project program (e.g., Primavera or MS Project).
Each 3D element corresponded to program task, digitally simulating the project construction program through time.
Forty4 Projects and the 4D simulation are ready to get the most out of your project.
Work with us, in 4D
4D takes your project to the next level, leveraging readily available 3D models along with the program to get everyone aligned.
All consultants and many subcontractors, even temporary works subcontractors, share models allowing whole project team to collaborate and coordinate. So it makes sense that the models should enable all project stakeholders to have the most informative and aligned information available to maximise the outcomes of your project.
Work with Forty4 Projects to bring your project into the 4th dimension.





